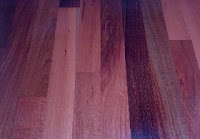Hi all,
Big Hi to Grandpa in Helsinki, hope you are having a great time!

As you might deduce from the title, we sold our current house. I can't believe it, it went unconditional last night, We sold in 8 DAYS, for the amount we wanted and with a 90 day settlement. We put it on the market because a house across the road was on for nearly 7 weeks before selling (fairly similar type house) and we thought that it might take that long to sell.
Ummmm, No, on the market Friday morning, inspection Saturday, inspection Thursday before Easter and then sold on the Saturday. Can you tell I am still in shock that it has all happened so fast?
So we have to be out by 9 July, I really hope PD is finished by then. I am getting less confident, the painter was supposed to start Easter week, then straight after Easter and still no appearance your worship! Now we are told the tiler is supposed to start on the 22nd. Well, we live in hope!!!
So since the last blog update there has been some action:
- The caesar stone bench tops have been installed = Good

- They forgot we are having an under bench mount sink so they did not put it in before fixing the bench top to the cupboards = Bad
- More back filling of our retaining walls = Good

- Only on one side of the block= Bad
- More washing of bricks so no more green bricks = Good
Um, and that would be about it. So for most of the last two weeks, zip, nada, nothing. So, no we have not paid the fix invoice yet. It's being insepcted Monday and we'll know where we are then.
Our CSC says we should be ok, she thinks, but they will not budge from 11 August, so we all may be sleeping in a row of sleepy bags on my father in law's lounge room floor if it goes past 8 July!!! Our SS had handovers on Thursday and Friday this week, so hopefully that means that he can concentrate on getting our house up to scratch and moving again.
News on the decorating the new house list:
We had decided on red ironwood floating floor. Our carpet store got in a box of the red ironwood for us to look at, so we could see exactly what we are getting. We thought a bit strange because we had chosen from a sample in the shop. As we are getting over 110sqm, which adds up to a bit, Neil wanted us to see a larger area and feel comfortable with it. So he ordered the packs and asked for one to be sent on approval. Well we went in last weekend and yuk, the pack was almost a honey brown colour instead of the red/pink of the sample. I know timber oxidises and darkens, but I am not waiting for 10 years to get the colours I thought I was getting from the sample they supplied. After lengthy discussions, we decided to look at a jarrah floor. Fast forward to this weekend and our sample pack of Jarrah arrived today. It's gorgeous! So we have now massaged the budget to include this extra cost.

On a brighter note, we went and choose most of the lighting for the new house and put a deposit down on them. So that is another thing off the list. Anyone else finding that it is just toooo easy to spend bucket loads of money quite easily when "shopping for the new house" LOL
Getting our concreteing quotes this week, so more ambulance action could be required LOL














 Fit off of the plumbing inside the house...
Fit off of the plumbing inside the house...







 Now that the electrical is in, we are going up Saturday to put in extra noggins where we need them for pictures, hand rails etc.
Now that the electrical is in, we are going up Saturday to put in extra noggins where we need them for pictures, hand rails etc. 
